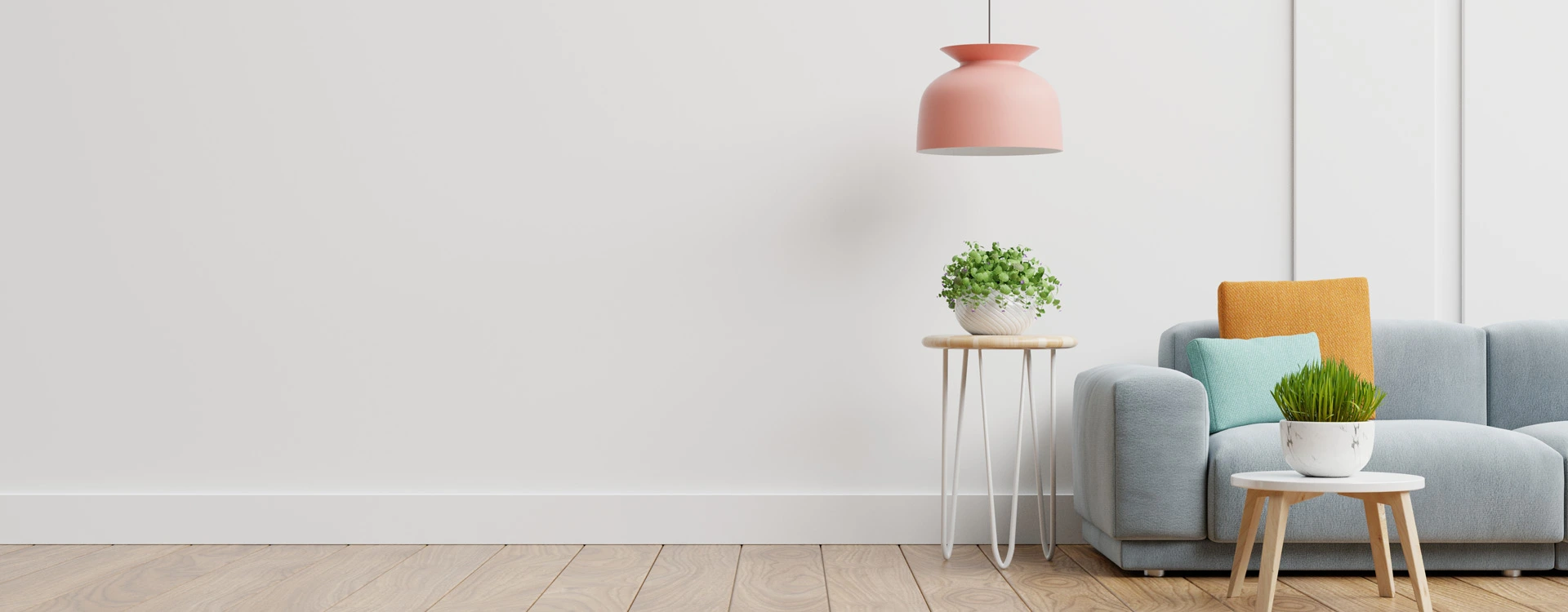
55X38 House Plan - 2090 sq ft Residential House Design At Amaravathi [AP]
At Amaravathi [AP]
PROJECT DESCRIPTION
Welcome to our exceptional 55x38 house plan, a meticulously designed 2090-square-foot residential haven located in the heart of Amaravathi, Andhra Pradesh. Discover the epitome of modern living in this spacious and thoughtfully crafted dwelling that promises comfort, style, and functionality. **Key Features:** 1. **Expansive Living Space:** Experience the luxury of ample living space with well-planned bedrooms, a commodious living area, and contemporary amenities that cater to your family
Read More +KEYWORDS:
PROJECT DESCRIPTION
 bedroom
bedroom2
 Living Room
Living Room1
 Kitchen
Kitchen1
 Dining Room
Dining Room1
 bathroom
bathroom5
OTHER SPACES
- Office 1
- Gym 0
- Balcony 1
PLAN DESCRIPTION
- Plot Area 2090 sqft
- Floors 2
- Total built-up area 2090 sqft
- Width 55 ft
- Length 38 ft
- Building Type house
- Building Category Residential
- Style Traditional
- Estimated cost of construction Moderate
